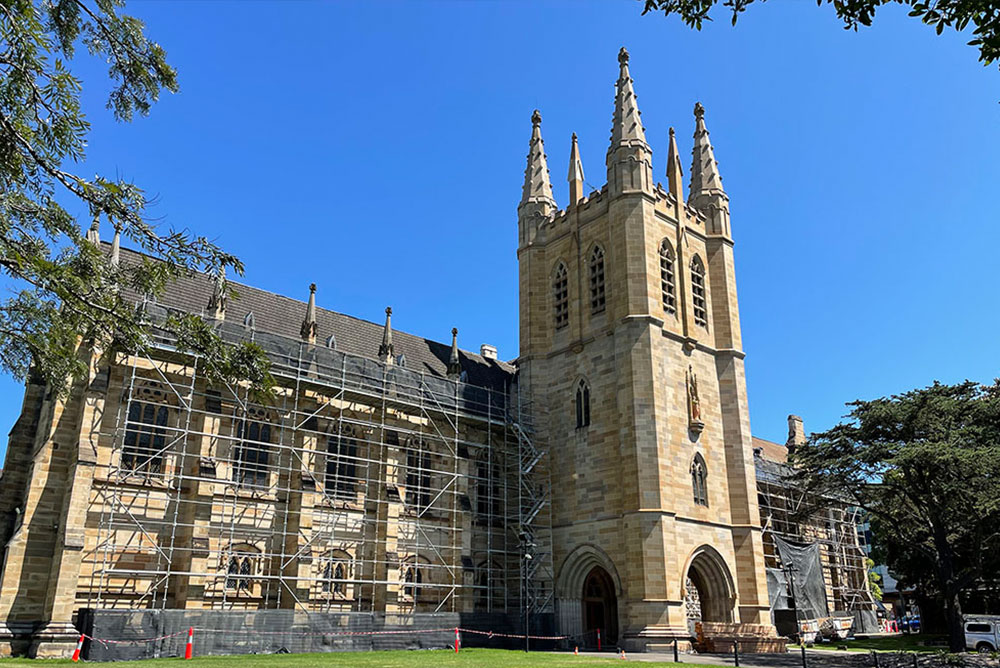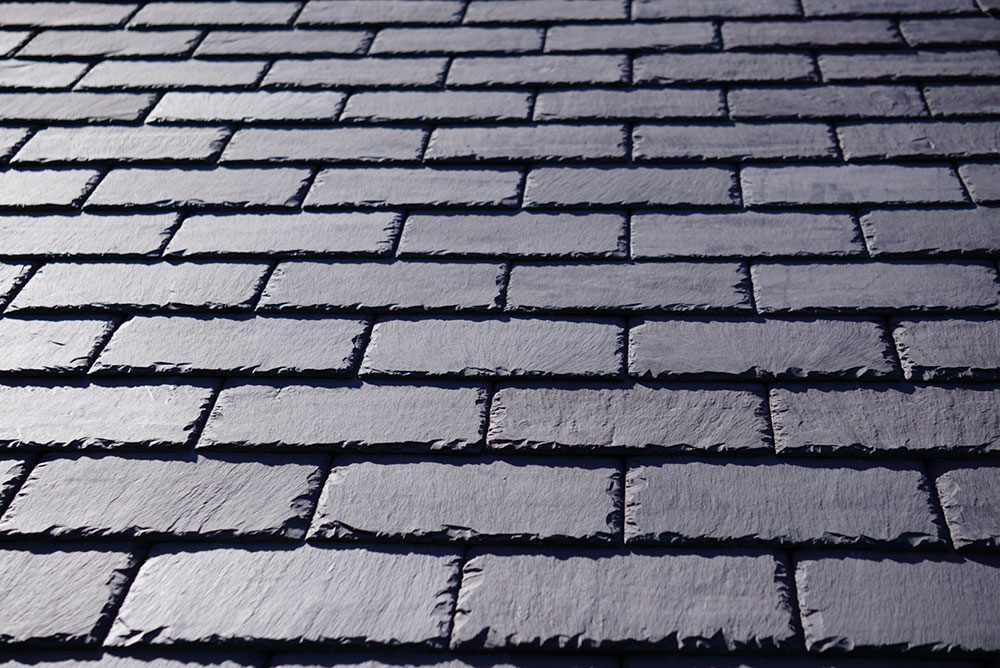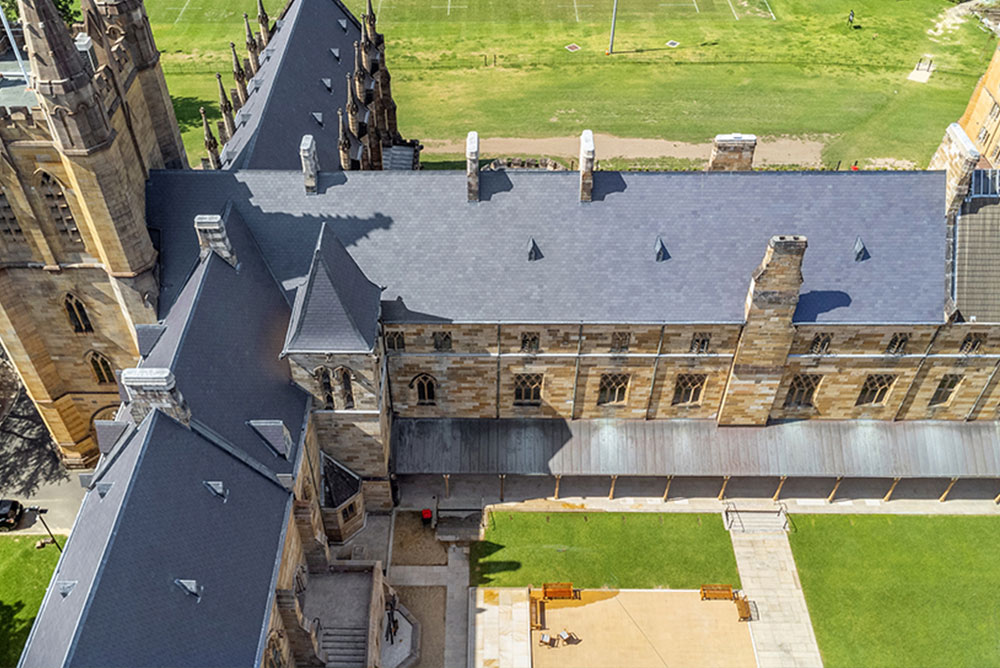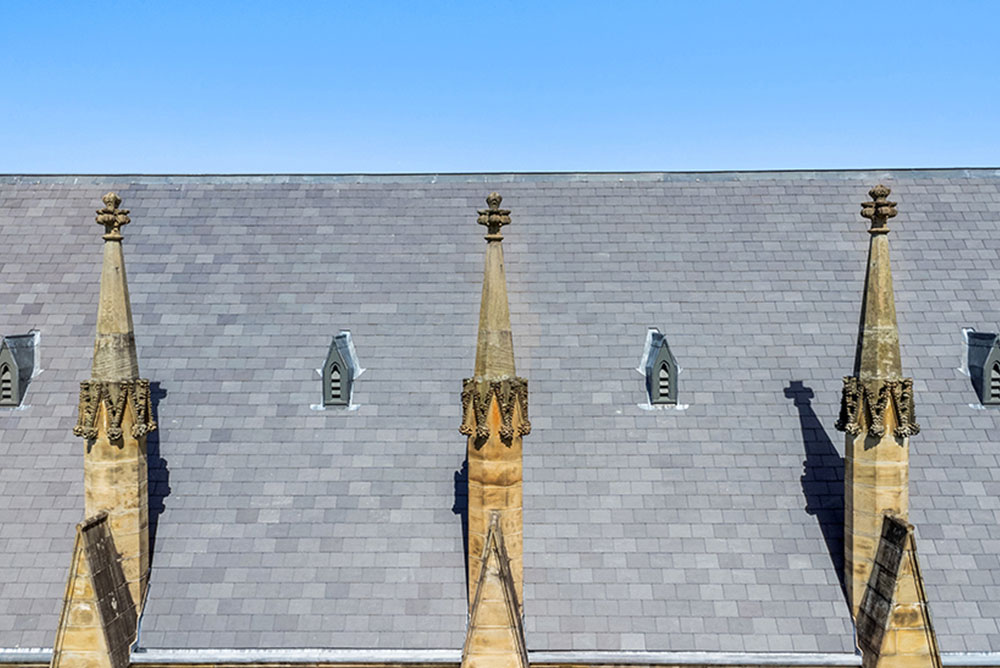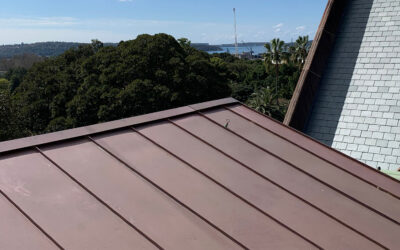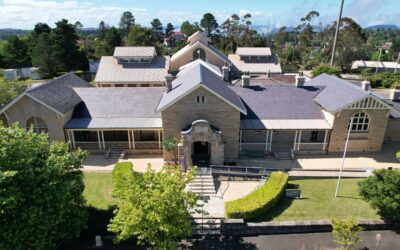St John’s College Sydney Roof Replacement
St John’s College is perhaps the grandest gothic revival building in New South Wales. Designed by William Wardell, one of England’s (and Australia’s) foremost ecclesiastical architects of the mid-19th century, it is unique in Sydney collegiate architecture in its combination of scale, quality, and construction.
Built entirely in sandstone, the college is fourteenth-century English Gothic in style and substantially Renaissance Baroque in plan, in the manner of Wardell’s earlier monasteries and convents.
Stylistically, St John’s is 14th Century English Gothic in detail, yet the building is markedly Classical in its design (i.e., from Renaissance and Baroque tradition). From October 1859 to April 1860, relations between Wardell and the Council deteriorated for various reasons, ultimately ending with Wardell’s resignation being accepted by the Council in June 1860.
The Council retained Wardell’s plans with the main building programme already in progress. It proceeded with the construction under the supervision of Edmund T. Blacket, another of Australia’s best-known colonial architects who had finished construction of the first stage of St Paul’s College at the University of Sydney the previous year.
When Blacket was appointed to supervise the construction of St John’s, the Council gave him one restriction.
“…I should adhere to the design of Mr. Wardell and that any alterations I propose should be done with a view to diminish the expense…”
(Blacket in a letter to the Council, September 3, 1860)
Today, St John’s College remains one of Australia’s most sought-after residential colleges, offering a supportive and enriching environment for students seeking a world-class education.
St. Johns College is undertaking a significant multi-stage roof replacement under the guidance of Hector Abrahams architects, with its previous slate roof being replaced by Welsh Penrhyn slates supplied by Premier Slate and installed by Slate Roofing Australia.
STAGE 1
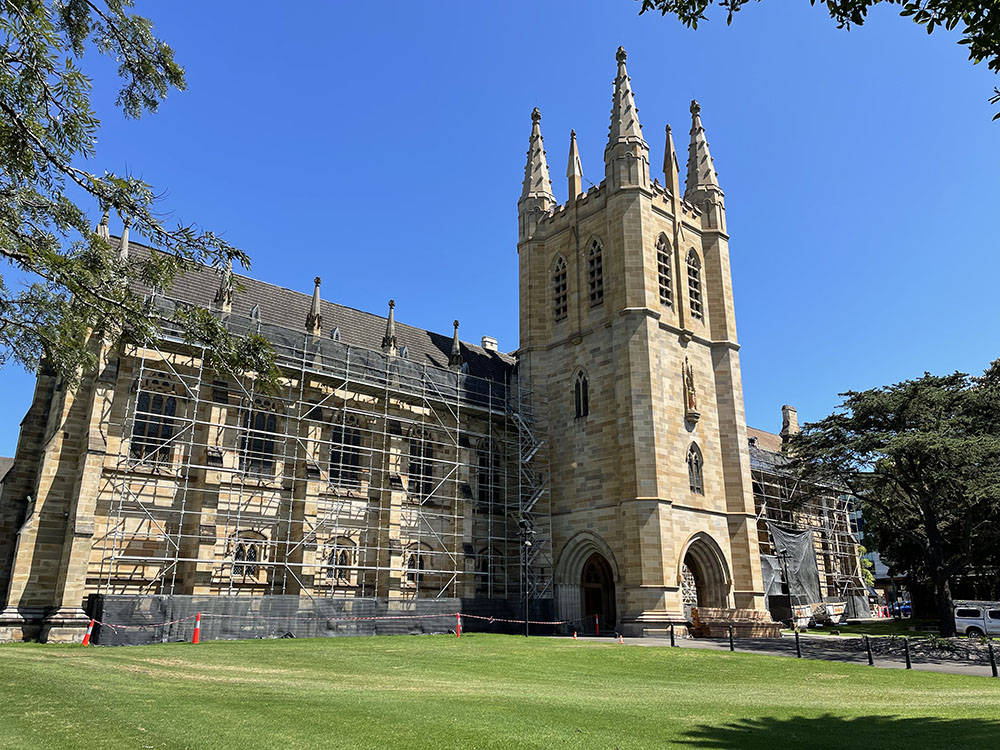
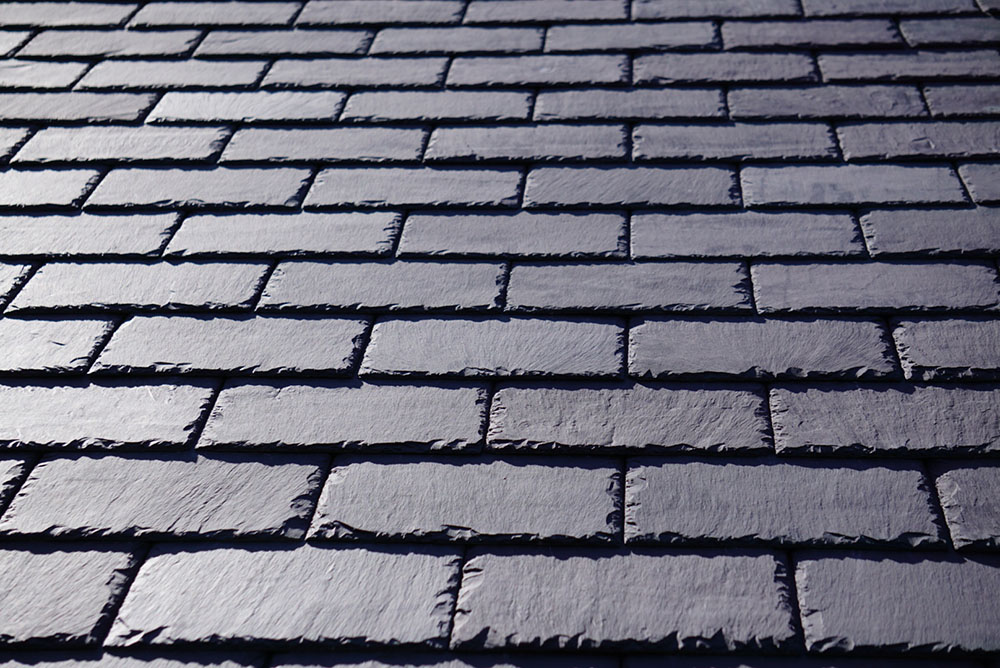
STAGE 2

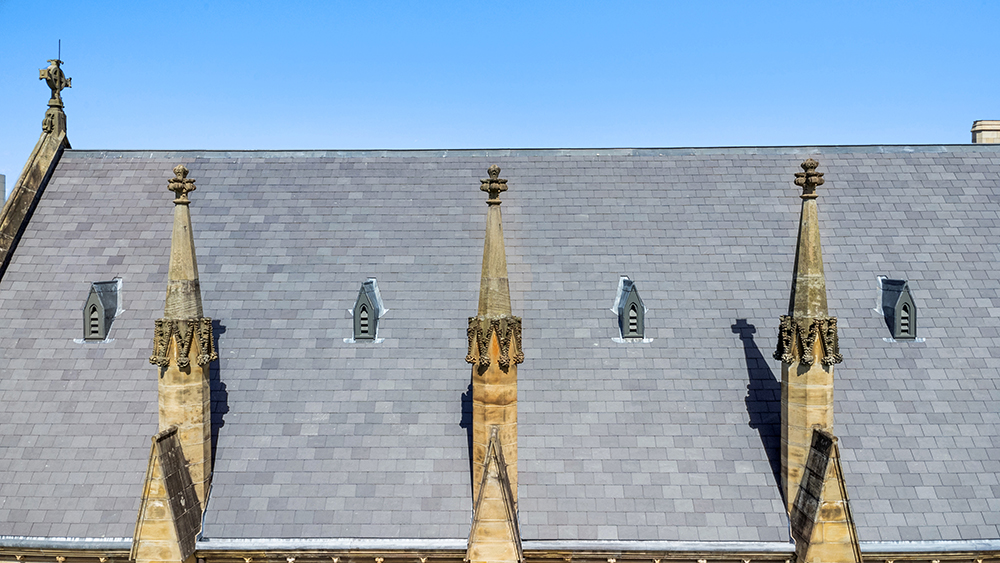
References:
